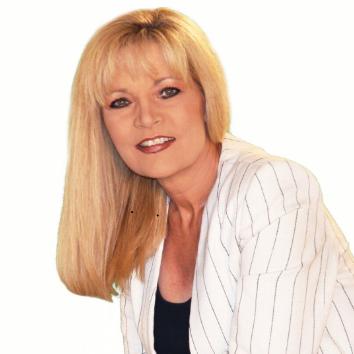$575,000
$624,000
7.9%For more information regarding the value of a property, please contact us for a free consultation.
2 Beds
2 Baths
1,224 SqFt
SOLD DATE : 12/18/2024
Key Details
Sold Price $575,000
Property Type Single Family Home
Sub Type Single Family Residence
Listing Status Sold
Purchase Type For Sale
Square Footage 1,224 sqft
Price per Sqft $469
Subdivision Charleston Park Resort Unrec
MLS Listing ID 2593275
Sold Date 12/18/24
Style Two Story
Bedrooms 2
Full Baths 1
Three Quarter Bath 1
Construction Status RESALE
HOA Y/N No
Originating Board GLVAR
Year Built 1979
Annual Tax Amount $1,483
Lot Size 3,484 Sqft
Acres 0.08
Property Description
Beautiful, cozy A-Frame cabin with a warm and inviting rustic feel along with all the modern conveniences. The minute you walk inside you know you're no where near the city, surrounded by forest views from every window with 50' Ponderosa Pines everywhere. 2 upstairs balcony's to enjoy your morning coffee, also a front porch and back yard covered deck for your BBQ's. Stunning fireplace with floor to ceiling stonework.This property offers the convenience of a laundry room w/washer & dryer, dishwasher, and garbage disposal, granite kitchen countertops, slate stone floors, as well as an outdoor shed. There is parking for 3 compact cars or 2 large cars. Property comes nearly fully furnished with MOST items included-an inventory list will be provided with a listing of included items. Old Town is a small community with a fire station and CC Library at it's entrance. Take a deep breath and enjoy the heavenly fresh air of nature in a picturesque setting you won't want to leave.
Location
State NV
County Clark
Zoning Single Family
Body of Water Public
Rooms
Other Rooms Shed(s)
Interior
Interior Features Bedroom on Main Level, Ceiling Fan(s), Primary Downstairs, Window Treatments
Heating Central, Propane, Wall Furnace
Cooling Electric, None
Flooring Carpet, Linoleum, Marble, Vinyl
Fireplaces Number 1
Fireplaces Type Family Room, Wood Burning
Furnishings Partially
Window Features Blinds,Drapes,Window Treatments
Appliance Dryer, Dishwasher, Electric Range, Disposal, Microwave, Refrigerator, Washer
Laundry Electric Dryer Hookup, Main Level, Laundry Room
Exterior
Exterior Feature Balcony, Patio, Private Yard, Shed
Parking Features Assigned, One Space
Fence Partial, Wood
Pool None
Utilities Available Above Ground Utilities, Cable Available, Septic Available
Amenities Available None
View Y/N 1
View Mountain(s)
Roof Type Composition,Shingle
Porch Balcony, Covered, Patio
Private Pool no
Building
Lot Description Desert Landscaping, Landscaped, < 1/4 Acre
Faces South
Story 2
Sewer Septic Tank
Water Public
Structure Type Drywall
Construction Status RESALE
Schools
Elementary Schools Lundy, Earl B., Lundy, Earl B.
Middle Schools Indian Springs
High Schools Indian Springs
Others
Tax ID 129-36-510-099
Acceptable Financing Cash, Conventional
Listing Terms Cash, Conventional
Financing Conventional
Read Less Info
Want to know what your home might be worth? Contact us for a FREE valuation!

Our team is ready to help you sell your home for the highest possible price ASAP

Copyright 2024 of the Las Vegas REALTORS®. All rights reserved.
Bought with Steven C. Davidson • Simply Vegas







