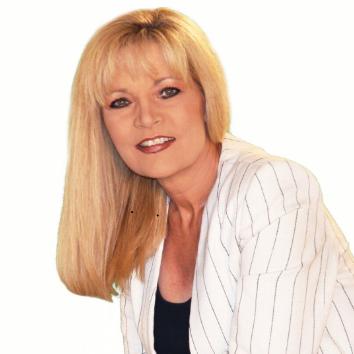$575,000
$575,000
For more information regarding the value of a property, please contact us for a free consultation.
3 Beds
2 Baths
1,774 SqFt
SOLD DATE : 12/06/2024
Key Details
Sold Price $575,000
Property Type Single Family Home
Sub Type Single Family Residence
Listing Status Sold
Purchase Type For Sale
Square Footage 1,774 sqft
Price per Sqft $324
Subdivision Green Valley Ranch Phase 3 Parcel 40
MLS Listing ID 2631647
Sold Date 12/06/24
Style One Story
Bedrooms 3
Full Baths 2
Construction Status RESALE
HOA Fees $35/mo
HOA Y/N Yes
Originating Board GLVAR
Year Built 1999
Annual Tax Amount $2,679
Lot Size 4,791 Sqft
Acres 0.11
Property Description
Welcome to this beautifully renovated one-story gem in the highly sought-after gated community in Green Valley Ranch! Completely remodeled to offer you modern comfort & elegance, including brand new vinyl plank flooring, plantation shutters, and fresh, modern finishes throughout. Fall in love with this HGTV inspired kitchen featuring high-end GE Cafe Series appliances, a brand new LG refrigerator, custom cabinetry, and gorgeous countertops — perfect for both everyday meals and entertaining guests. Both bathrooms have been completely redesigned with chic tile work, modern fixtures, and a clean, contemporary look. Step outside and enjoy the serene, park-like surroundings, with walking trails & parks just a short stroll away. Zoned for top rated Henderson schools. Conveniently located near The District, Henderson Multigen., Dollar Loan Center, shopping, dining, freeway, retail/entertainment. *Check out the 3D tour & floorplan* Enjoy the holidays in this new home sweet home ready for you.
Location
State NV
County Clark
Community Copper Ridge
Zoning Single Family
Body of Water Public
Interior
Interior Features Bedroom on Main Level, Primary Downstairs, Window Treatments
Heating Central, Gas
Cooling Central Air, Electric
Flooring Luxury Vinyl, Luxury Vinyl Plank
Fireplaces Number 1
Fireplaces Type Family Room, Gas
Furnishings Unfurnished
Window Features Plantation Shutters
Appliance Dryer, Dishwasher, Disposal, Gas Range, Microwave, Refrigerator, Washer
Laundry Gas Dryer Hookup, Main Level, Laundry Room
Exterior
Exterior Feature Built-in Barbecue, Barbecue, Patio, Private Yard
Parking Features Attached, Garage, Garage Door Opener, Inside Entrance, Private
Garage Spaces 2.0
Fence Block, Back Yard
Pool None
Utilities Available Underground Utilities
Amenities Available Gated, Playground
Roof Type Tile
Porch Covered, Patio
Garage 1
Private Pool no
Building
Lot Description Desert Landscaping, Landscaped, < 1/4 Acre
Faces East
Story 1
Sewer Public Sewer
Water Public
Construction Status RESALE
Schools
Elementary Schools Vanderburg, John C., Vanderburg, John C.
Middle Schools Miller Bob
High Schools Coronado High
Others
HOA Name Copper Ridge
HOA Fee Include Association Management,Common Areas,Maintenance Grounds,Taxes
Tax ID 178-19-811-093
Security Features Gated Community
Acceptable Financing Cash, Conventional, FHA, VA Loan
Listing Terms Cash, Conventional, FHA, VA Loan
Financing Conventional
Read Less Info
Want to know what your home might be worth? Contact us for a FREE valuation!

Our team is ready to help you sell your home for the highest possible price ASAP

Copyright 2024 of the Las Vegas REALTORS®. All rights reserved.
Bought with Nick Nolf • Urban Nest Realty







