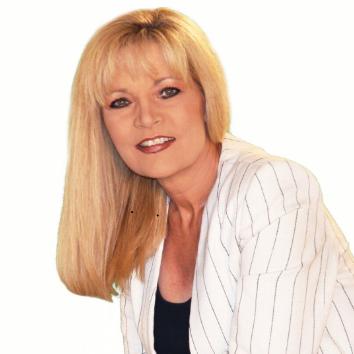$705,000
$700,000
0.7%For more information regarding the value of a property, please contact us for a free consultation.
3 Beds
3 Baths
2,386 SqFt
SOLD DATE : 12/27/2023
Key Details
Sold Price $705,000
Property Type Single Family Home
Sub Type Single Family Residence
Listing Status Sold
Purchase Type For Sale
Square Footage 2,386 sqft
Price per Sqft $295
Subdivision Legacy Highlands Amd
MLS Listing ID 2544918
Sold Date 12/27/23
Style One Story
Bedrooms 3
Full Baths 2
Half Baths 1
Construction Status RESALE
HOA Fees $55/mo
HOA Y/N Yes
Originating Board GLVAR
Year Built 1994
Annual Tax Amount $4,180
Lot Size 10,018 Sqft
Acres 0.23
Property Description
Beautifully upgraded single-story home in Green Valley's guard gated Grand Legacy community. This is the only single-story home that includes a corner lot, cul-de-sac, pool & 3 car garage in the community. Real wood flooring and shutters throughout. Formal living room includes vaulted ceilings, entertainment center, views of the pool & wet bar. Formal dining room with a tray ceiling & custom light fixture. Custom kitchen includes, stainless steel appliances, garden window, double oven, granite counter tops, custom cabinets, pendant lighting & breakfast bar. Cozy family room with views of the pool & patio access. Spacious primary bedroom with backyard access. Newly remodeled primary bath with a freestanding soaking tub, custom walk-in shower & walk in coset. Private backyard perfect for entertaining includes a covered patio, built in BBQ, fire-pit, mature trees & beautiful pool. This guard gated community includes a golf course, park, & tennis. A must-see home that will not last!
Location
State NV
County Clark County
Community Legacy Highlands
Zoning Single Family
Body of Water Public
Interior
Interior Features Bedroom on Main Level, Ceiling Fan(s), Primary Downstairs, Window Treatments
Heating Central, Gas, Multiple Heating Units
Cooling Central Air, Electric
Flooring Hardwood, Porcelain Tile, Tile
Fireplaces Number 1
Fireplaces Type Gas, Living Room
Furnishings Unfurnished
Window Features Plantation Shutters,Window Treatments
Appliance Built-In Electric Oven, Convection Oven, Dryer, Gas Cooktop, Disposal, Microwave, Refrigerator, Water Softener Owned, Washer
Laundry Gas Dryer Hookup, Main Level, Laundry Room
Exterior
Exterior Feature Built-in Barbecue, Barbecue, Courtyard, Deck, Patio, Private Yard, Sprinkler/Irrigation
Parking Features Attached, Garage, Garage Door Opener, Guest, Inside Entrance, Private
Garage Spaces 3.0
Fence Block, Back Yard
Pool In Ground, Private, Waterfall
Utilities Available Cable Available, Underground Utilities
Amenities Available Golf Course, Gated, Playground, Park, Guard, Security, Tennis Court(s)
Roof Type Tile
Porch Covered, Deck, Patio
Garage 1
Private Pool yes
Building
Lot Description Drip Irrigation/Bubblers, Front Yard, Garden, Sprinklers In Front, Landscaped, Sprinklers Timer, < 1/4 Acre
Faces South
Story 1
Sewer Public Sewer
Water Public
Construction Status RESALE
Schools
Elementary Schools Bartlett Selma, Bartlett Selma
Middle Schools Greenspun
High Schools Green Valley
Others
HOA Name Legacy Highlands
HOA Fee Include Association Management,Maintenance Grounds,Security
Tax ID 178-17-718-001
Security Features Gated Community
Acceptable Financing Cash, Conventional, FHA, VA Loan
Listing Terms Cash, Conventional, FHA, VA Loan
Financing Cash
Read Less Info
Want to know what your home might be worth? Contact us for a FREE valuation!

Our team is ready to help you sell your home for the highest possible price ASAP

Copyright 2024 of the Las Vegas REALTORS®. All rights reserved.
Bought with Chakits Krulsawat • Simply Vegas







